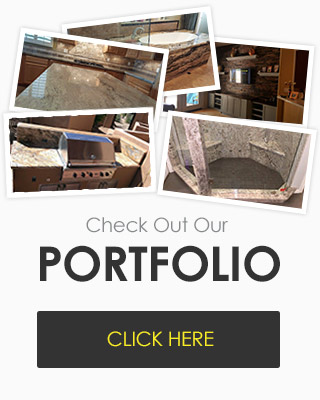
So you’ve decided you want to remodel your kitchen. Maybe you’re in need of an upgrade or you’ve decided you want something more elegant or practical. But remodeling your kitchen is a big piece of work. Where do you start? It’s not something you want to rush into without giving it some serious thought.
Kitchen remodeling has become more commonplace in recent years, with home improvement centers now offering a wider range of designs to choose from. But it’s not just about which design you want to opt for. There are other important considerations such as which materials you want to use in your design and how much you want to spend. For example, do you want to go for a complete overhaul or just modernize a few features?
Benefits of Remodeling your Kitchen
Although it’s a big job that needs to be carefully thought out, there are a number of good reasons for choosing a kitchen remodel.
1. Functionality and Practicality
A redesign can enhance the space as a place to cook and eat. This is where you need to plan carefully about what you need and where things go. Perhaps adding more cupboards or creating an island will optimize storage or worktop space.
2. Environmental Benefits
You can use a remodelling as an opportunity to make your kitchen more eco-friendly, which in turn will reduce your energy costs and save you money. It is a chance to upgrade appliances to more environmentally friendly lower energy models as well as using more sustainable materials for floors, cabinets and surfaces.
3. Change the living space
Many people choose to upgrade in order to revamp their living space to give their home a new feel. This could be done by removing a wall and merging your kitchen/dining room with your lounge.
4. Increasing the home’s value
In addition to giving your home a fresh updated feel, remodelling your kitchen can also greatly increase the market value of your property.
Kitchen Remodeling ideas
Once you’re done with the practical considerations – what things you need in your kitchen, what your budget is, which company or professional will install your kitchen – you can focus on what your new kitchen will look like. This generally involves two areas – layout and materials.
There are several popular layout designs to choose from. Here are a few of them:

Galley kitchen
One-wall or Galley – these are very simple designs used in small kitchens where space needs to be optimized. The one-wall has everything fixed on a single wall, the galley has everything on opposing walls (also known as the walk-through layout). (Picture: jetrequest.com)

Island kitchen
Island – A design for larger kitchens which includes an isolated unit not attached to any wall.

L-shaped kitchen
L-shape – where everything is on two adjacent walls. Another popular design for smaller and medium-sized kitchens.

Horseshoe kitchen (Picture: iha.com)
Horseshoe – with three walls of cabinets/appliances in a horseshoe or ‘U’ formation.
You can choose to style your kitchen in a number of ways e.g. farmhouse, modernist or Mediterranean. This will involve choosing the necessary materials to suit your style.
Floor – popular choices are porcelain tiles, hardwood or stone floors.
Cabinet – wooden cabinets are still the most popular, such as cherry wood, mahogany or bamboo.
Countertops – due to its durability and visual appeal, granite is the most popular countertop material. Quartz is another popular option in modern kitchens.
Check out this virtual kitchen designer for ideas on remodeling your kitchen.
Questions? Contact Us Today!

